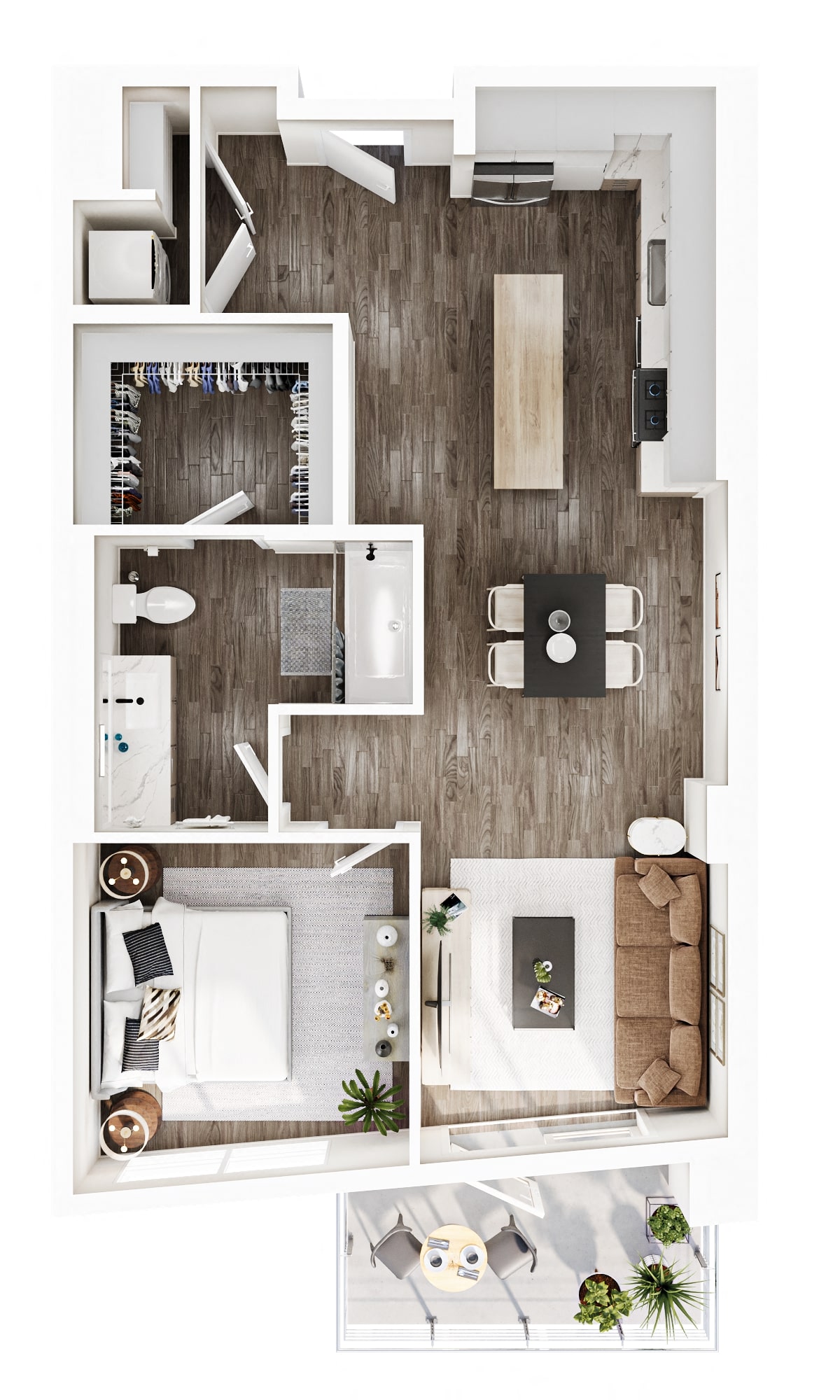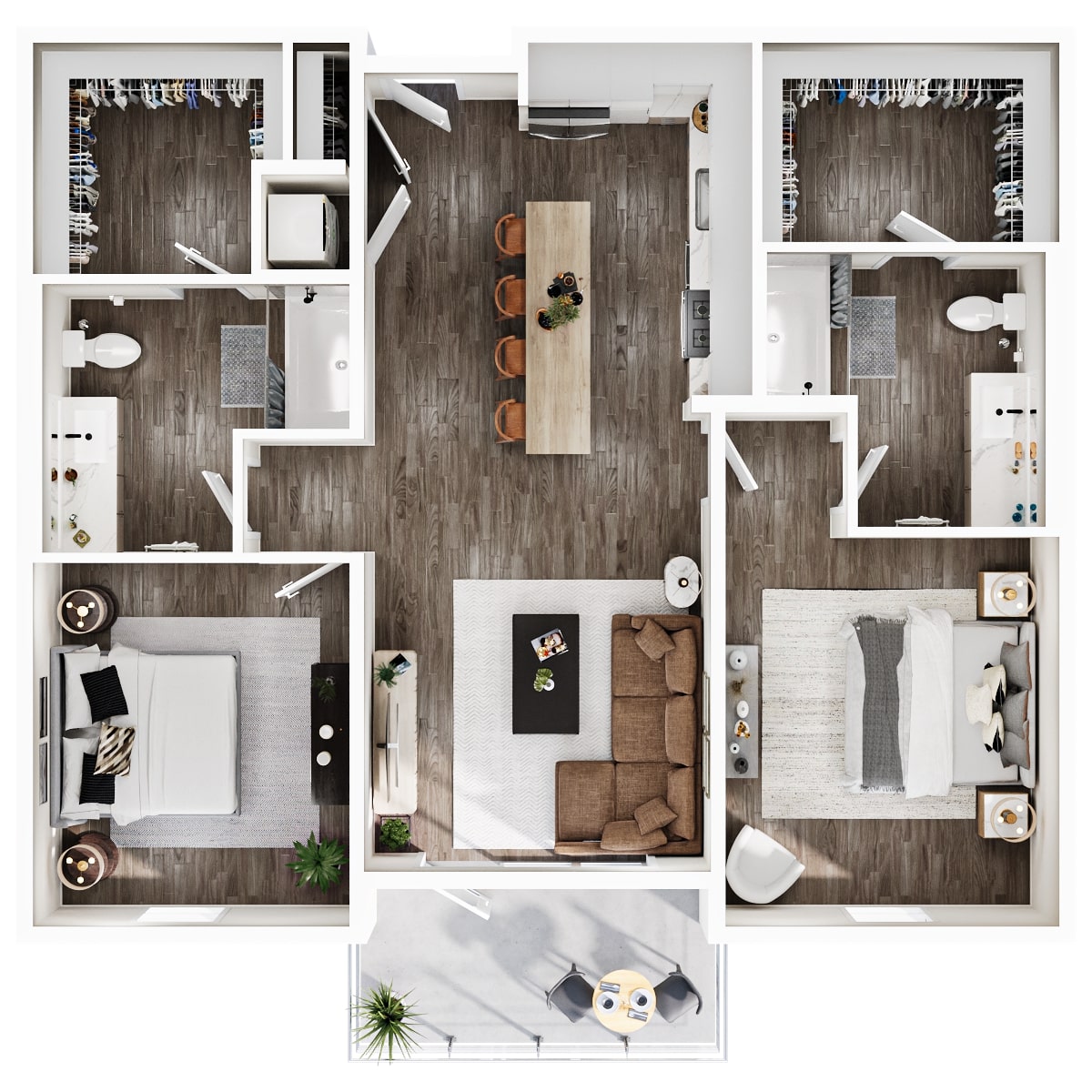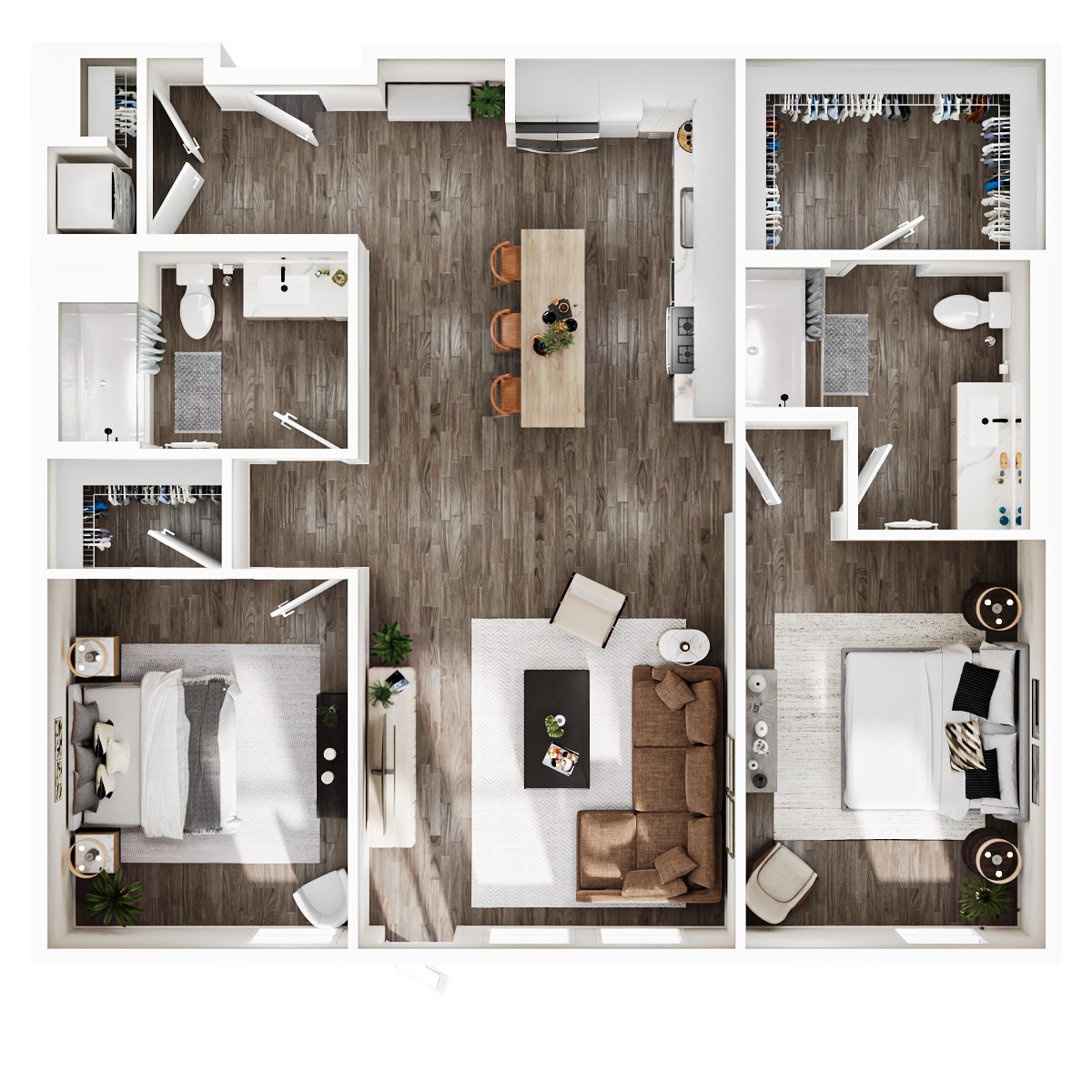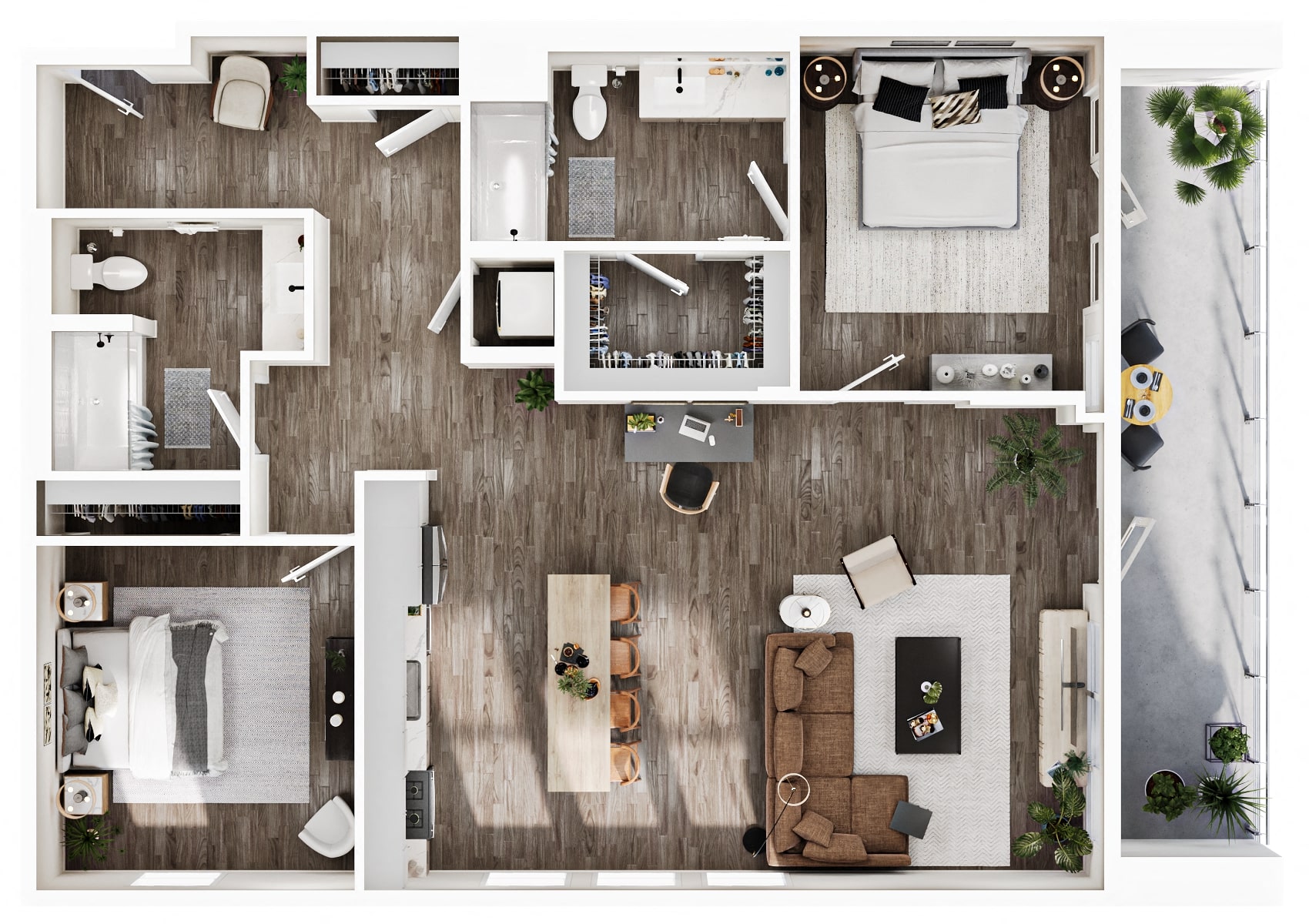Now Leasing
Beyond the Ordinary | Extraordinarily Spacious Apartments
Silva offers a mix of spacious studio, one-, two-, and three-bedroom apartments in Silverlake, Los Angeles, CA to choose from, all with designer interiors and finishes.
Studio
Please Call For Pricing
1 Bedroom
| Layout | Floor Plan | Unit | Bed / Bath | Square Feet | Rent Range | Availability |
|---|---|---|---|---|---|---|
.jpg)
|
1 Bedroom | 1 Bath | Plan A10 | 513 | 1/1 | 807 sqft |
$3,520 - $4,897
Additional Fees
|
December 11, 2025 APPLY NOW
|
.jpg)
|
1 Bedroom | 1 Bath | Plan A18 | 248 | 1/1 | 945 sqft |
$3,310 - $4,605
Additional Fees
|
Available Now APPLY NOW
|
.jpg)
|
1 Bedroom | 1 Bath | Plan A2 | 116 | 1/1 | 841 sqft |
$3,060 - $4,259
Additional Fees
|
Available Now APPLY NOW
|

|
1 Bedroom | 1 Bath | Plan A7 | 120 | 1/1 | 786 sqft |
$2,935 - $4,081
Additional Fees
|
Available Now APPLY NOW
|
2 Bedroom
| Layout | Floor Plan | Unit | Bed / Bath | Square Feet | Rent Range | Availability |
|---|---|---|---|---|---|---|

|
2 Bedroom | 2 Bath | Plan B4 | 429 | 2/2 | 1213 sqft |
$4,144 - $4,823
Additional Fees
|
January 7, 2026 APPLY NOW
|

|
2 Bedroom | 2 Bath | Plan B6 | 245 | 2/2 | 1254 sqft |
$4,269 - $7,860
Additional Fees
|
Available Now APPLY NOW
|

|
2 Bedroom | 2 Bath | Plan B6 | 338 | 2/2 | 1252 sqft |
$4,294 - $7,907
Additional Fees
|
December 5, 2025 APPLY NOW
|

|
2 Bedroom | 2 Bath | Plan B7 | 227 | 2/2 | 1221 sqft |
$4,194 - $7,720
Additional Fees
|
Available Now APPLY NOW
|

|
2 Bedroom | 2 Bath | Plan B9 | 404 | 2/2 | 1285 sqft |
$4,444 - $8,184
Additional Fees
|
Available Now APPLY NOW
|
3 Bedroom
Please Call For Pricing